| Brought to you by: | Kim TryiMax Bruzzese - RE/MAX | |
|
(978) 929-9277 Website: http://www.imaxwebcenter.com Email: kim2@imaxsales.net |
||
Prepared for : Sep-18-2024 10:14:46 pm
19 Wallis Street, Unit 2
Beverly, MA. 01915
Beverly, MA. 01915
| MLS # | 71988719 | ||
|---|---|---|---|
| Condo | Condo Townhouse | ||
| Status | Sold | ||
| County | Essex | ||
| Directions | Route 1a, Rantoul St, To Wallis St, By Thomas Ford; Wallis Is One Way From Rantoul To Cabot | ||
| List Price | $235,000 | Days on Market | |
| List Date | Rooms | 4 | |
| Sale Price | $232,500 | Bedrooms | 2 |
| Sold Date | 6/30/16 | Main Bath | |
| Assessed Value | $201,900 | Full Baths | 1 |
| Gross Living Area | 1,006SF | Half Baths | 1 |
| Lot Size | 0SF | Fireplaces | 0 |
| Taxes | $2,905.34 | Basement | No |
| Tax Year | 2016 | Waterfront | No |
| Est. Street Front | Beach Nearby | Yes | |
| Year Built | 1920 | Parking Spaces | 1 |
| Garage Spaces | 1 | ||
Community
19 Wallis Street Condominium
Unit Unit: 2, Level: 1, Placement: Street, Unit #: 2
Unit Unit: 2, Level: 1, Placement: Street, Unit #: 2
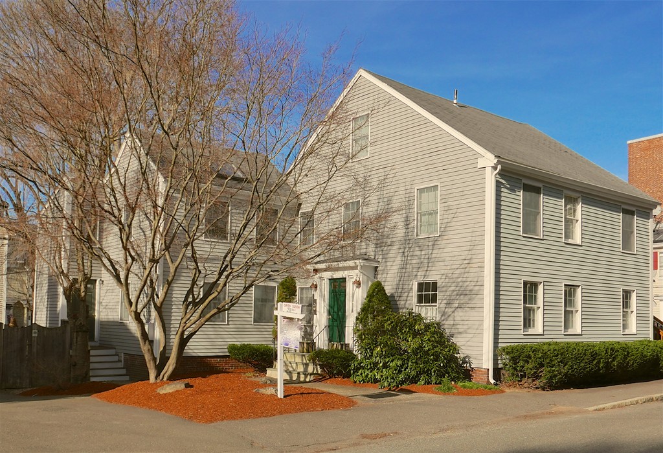
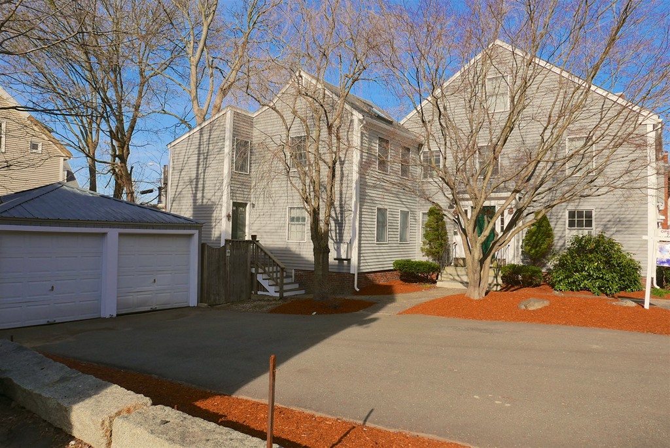
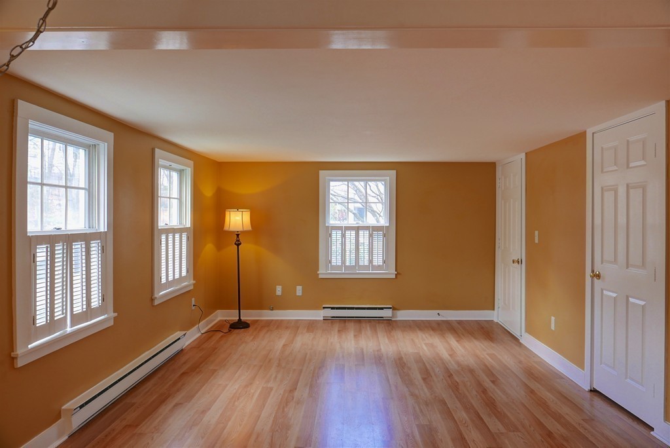
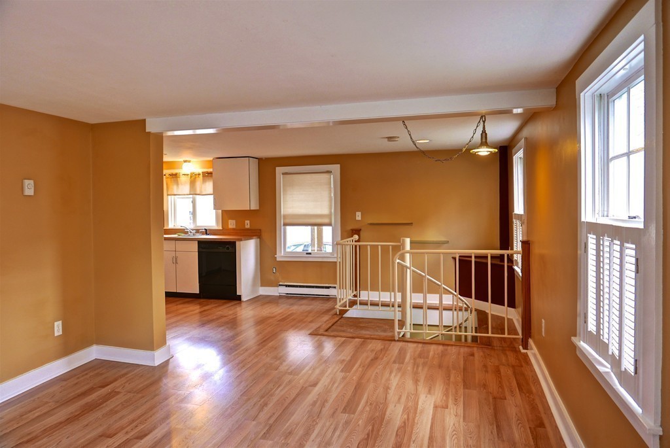
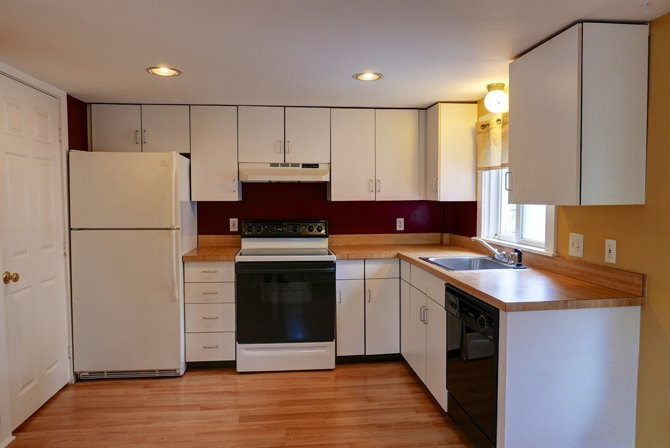
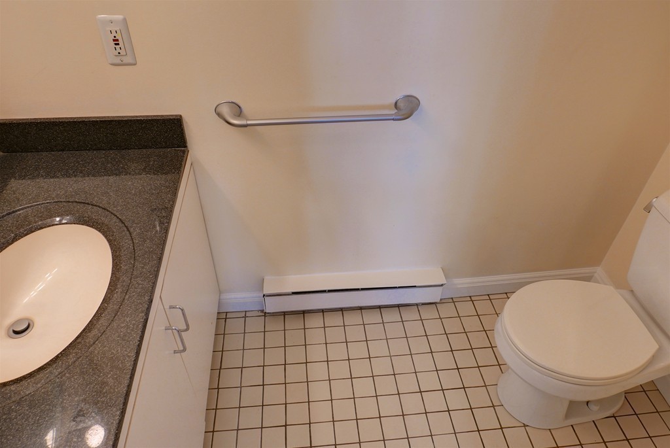
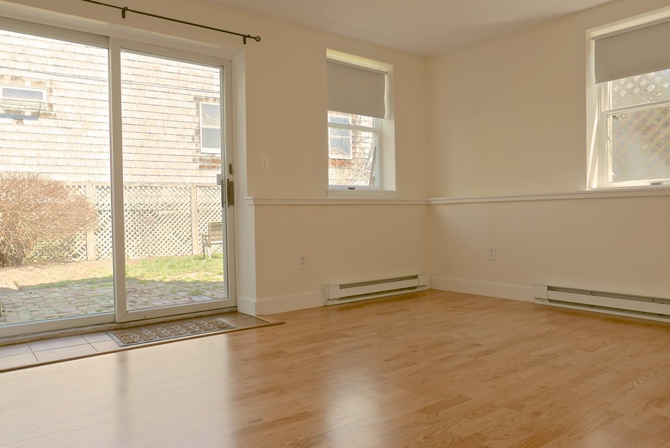
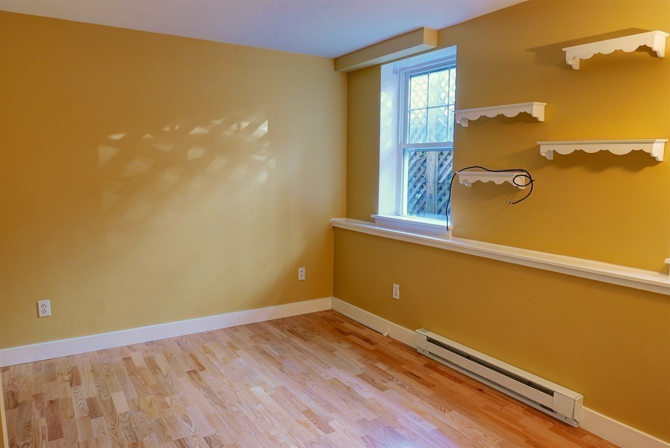
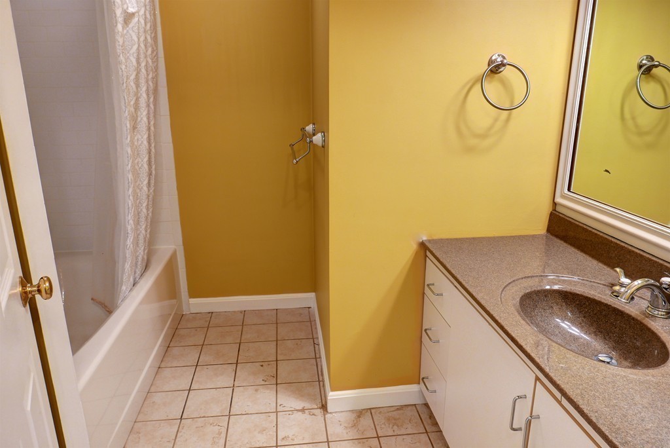
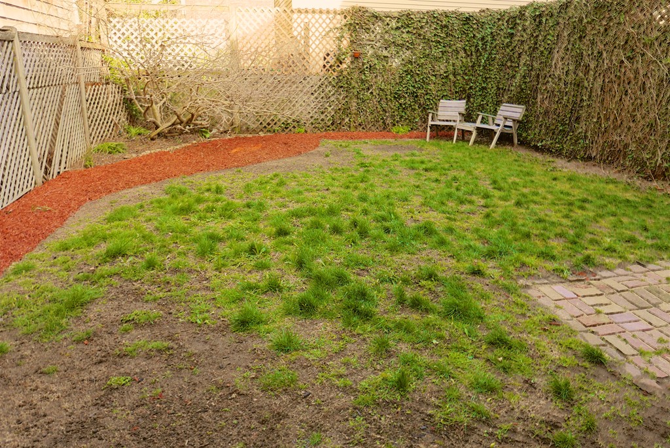
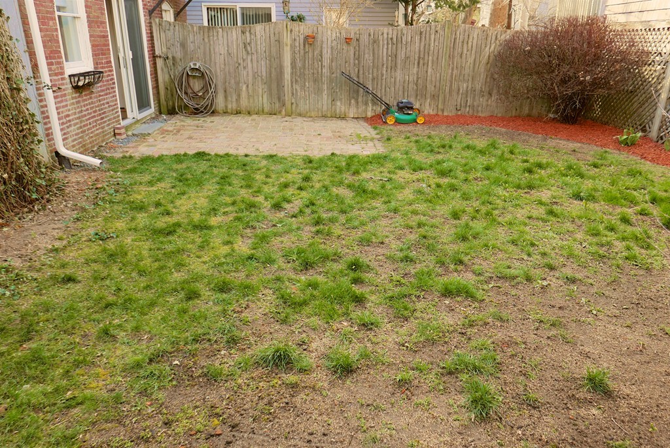
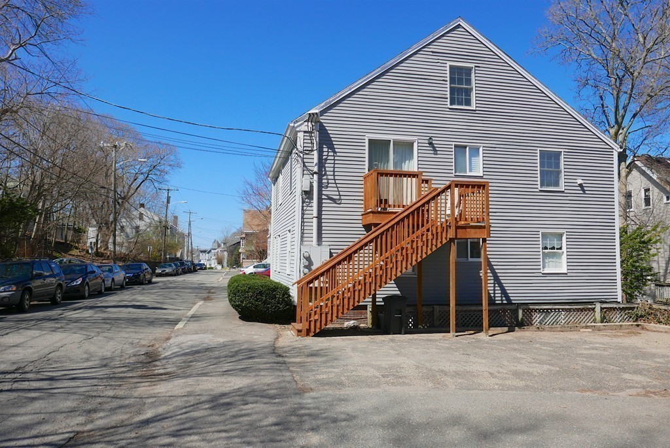
Loan Calculator
Share with a Friend
Note: Per MLS rules, this form will email a link
to the public version of this listing sheet.
This site logs all emails.
This site logs all emails.
Townhouse style condominium with private, enclosed Beacon Hill style yard features 2 bedrooms, one and a half baths, laundry, 1 bay garage. Ideally located in downtown Beverly, within easy walk to train, shops, theaters, restaurants and beach.
Amenities :
Public Transportation, Shopping, Tennis Court, Park, Golf Course, Medical Facility, Highway Access, House of Worship, Marina, Private School, Public School, T-Station, University
Appliances :
Range, Dishwasher, Disposal, Refrigerator
Construction :
Frame
Cooling :
None
Electricity :
Circuit Breakers
Energy :
Insulated Windows
Exterior :
Clapboard
Exterior Unit Feat. :
Patio, Fenced Yard
Flooring :
Tile, Laminate, Hardwood
Garage :
Detached
Heating :
Electric Baseboard
Hot Water :
Electric, Tank
Insulation :
Unknown
Interior :
Cable Available
Lead Paint :
Unknown
Parking :
Off-Street
Roof :
Asphalt/Fiberglass Shingles
Sewer / Water :
City/Town Sewer, City/Town Water
Utility Connections :
for Electric Range, for Electric Dryer, Washer Hookup
Bathroom 1 :
First Floor Floor, Bathroom - Half
Bathroom 2 :
Basement Floor, Bathroom - Full, Bathroom - With Tub & Shower, Flooring - Stone/Ceramic Tile
Bedroom 2 :
Basement Floor, Flooring - Hardwood
Kitchen :
First Floor Floor, Flooring - Laminate
Laundry Room :
Basement Floor, Dryer Hookup - Electric
Living Room :
First Floor Floor, Flooring - Laminate
Master Bedroom :
Basement Floor, Flooring - Hardwood, Slider
# Condo Units :
4
# Units Owner Occupied :
3
Anticipated Sale Date :
06/30/2016
Association Info :
Association Available?: Yes, Fee: $214, Fee Includes: Water, Sewer, Master Insurance, Exterior Maintenance, Landscaping, Snow Removal, Reserve Funds, Pool: No
Complex Complete? :
Yes
Deed :
Master Book: 9545, Master Page: 83, Book: 17486, Page: 46
Disclosure Declaration :
N
Disclosures :
Per declaration of trust pets are allowed if authorized by trustees.
Docs On File :
Master Deed, Unit Deed
Foreclosure :
No
GLA Source :
Field Card
Management :
Owner Association
Off Market Date :
6/16/16
Optional Fee :
$0
Pets Allowed :
Yes w/ Restrictions
Schools :
Middle School: Briscoe, High School: BHS
Short Sale :
No
Year Built Desc. :
Approximate
Year Built Source :
Public Record
Year Converted :
1987
Zoning :
RHD
The information in this listing was gathered from third party resources including the seller and public records. MLS Property Information Network, Inc. and its subscribers disclaim any and all representations or warranties as to the accuracy of this information.